
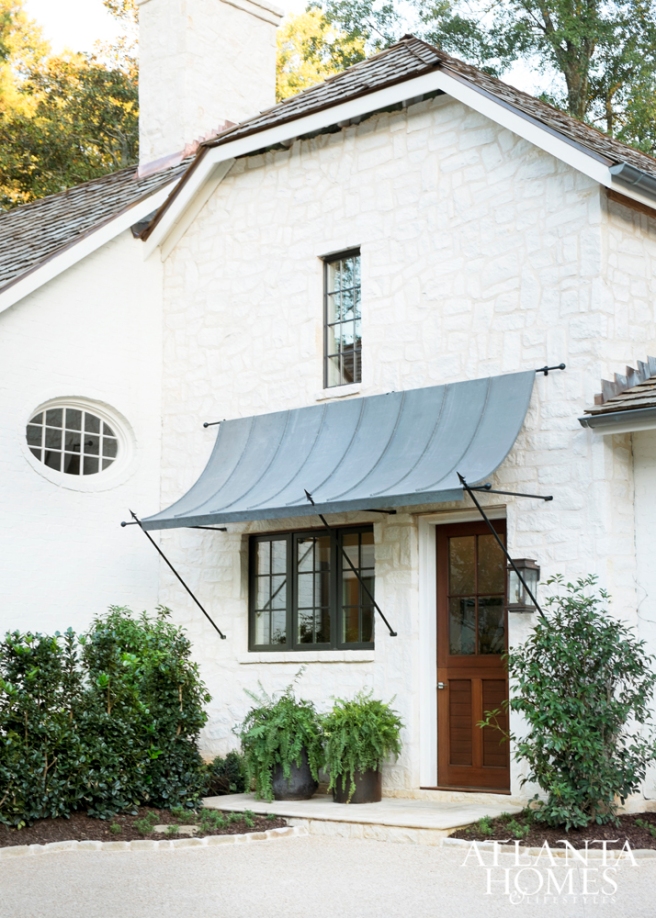
This past Sunday, my mom and I went on the Cathedral Tour of Homes, which is a part of St. Philip’s Cathedral’s charitable fundraising efforts. There is a week-long antiques show and two tours of homes. The previous Sunday was the tour of “starter homes.” I put that in quotes because the starter homes are nicer than the homes of most people I know!!! They were really pretty and all of them obviously used a decorator. I didn’t take any pictures because I feel weird posting someone’s private home without their permission. Big trends I saw were gray walls and colorful accents through fabric. Monogramming and colorful trim on pillows was big, too.
I am sooooooo lucky that my favorite home from the tour this past Sunday has already been published, and I can post the photos. These are great photos, but they just are not the same as walking through this house. This house is so well done, down to the tiniest detail. It is the home of Michael Ladisic, a luxury home builder, his wife and four daughters. It is decorated by designer Sherry Hart, who has the hilarious blog, Design Indulgence. She is so talented. Everything in this house is so pretty. What my mom and I liked is that this is obviously a VERY high-end home, but it still feels welcoming and not precious, even though only the finest materials are used everywhere.
This is the front entrance. I love how steel doors and windows are used everywhere.

The light fixtures used throughout are just gorgeous.
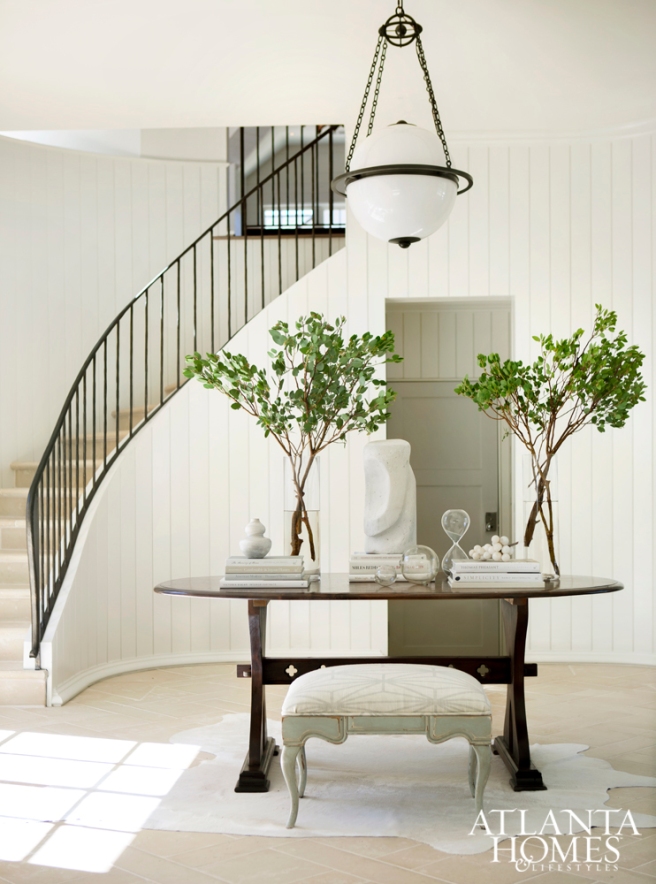
Look at that light fixture! I love how Sherry kept it traditional with an edge. Love the details like the ceiling and the wood nook.
Isn’t the brass edging on the coffee table pretty?

As you walk past the formal living room, you come into the dining room. I love the muted colors in here. If you were standing here, right behind you is the bar. Check out those stairs. They are pretty, but I would have to change those. I am not a fan of heights, and it was not fun walking up those stairs and feeling like you are going to fall through them!

Here’s the bar area. Notice the brass details. It’s hard to see in the picture, but the molding on the outside of the bar is edged in brass. Look how pretty the tiles are around the window. I love the color of the paint, too. Too sexy!

You can see the brass edging the trim here. The amount of attention to detail in this house is just crazy. It’s so gorgeous.

Here is another view looking into the formal living room. LOVE the french doors!!! The views from this house are really nice. The lot is not terribly big, but the backyard is done up nicely with a pool, pool house and two little outbuildings that house a shed and a bathroom. The landscaping, of course, is well done. If I remember correctly, these doors look out to a courtyard.


Once you walk through the dining room you come into this kitchen. Just incredible. It’s hard to tell from the pictures, but the tile on the back wall is incredible. It looks like handmade tile – it’s in this gorgeous light gray color. Do you see the wood bar with the waterfall sides? It’s movable. You can totally take it off the island. I don’t know if there is a functional reason for having it movable, or if it was just done to look nice? Maybe you can move it and use it to hold food when you are having a party? Don’t you think the homeowners love to entertain with a house like this? If you look to the right of the kitchen you see two built-in fridges. When you walk between them, you enter the butler’s pantry.

Here is looking into the butler’s pantry. The windows look onto the backyard. Love that David Hicks pendant! I love the bold use of color, too! How many of us are brave enough to use deep red like that? I think if you are of means to have such a fabulous house, you can take more risks with the colors of your cabinets. I would imagine, for these homeowners, if they get sick of the red, it’s not a big deal to change the cabinets out, or have them painted. For most of us, though, we will renovate our kitchen once. That’s why I think for the most part, sticking with neutrals is best. Even though I LOVE this kitchen!

On the other side of the kitchen is the family room. The doors open out to the back yard. The door to the left of the fireplace goes to the master bedroom. Look at the trim on the wing chair. Like I said, the attention to detail is just stunning. Love how Sherry brings nature in with the wood side table. And those pillows – aren’t they just gorgeous!!! Like I said before, it’s obvious this is a really nice house, but it doesn’t feel fussy or formal – it’s decorated with the finest of things, but it feels very welcoming and approachable.
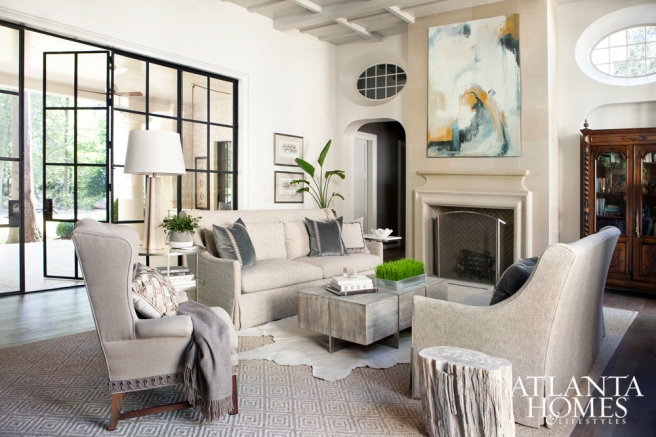
Here is the patio (I think loggia is more accurate) right outside the family room. We have great weather 9 months of the year in Atlanta – if this were my house, I would be spending all of my time here. I can totally see Parker hanging out here on a Sunday, with the fire going and golf on tv!

This is a little coffee bar in the family room. It feels so glamorous to me with that marble and those brass strips. Incredible! Isn’t it so pretty? It has a bit of a French vibe to me.
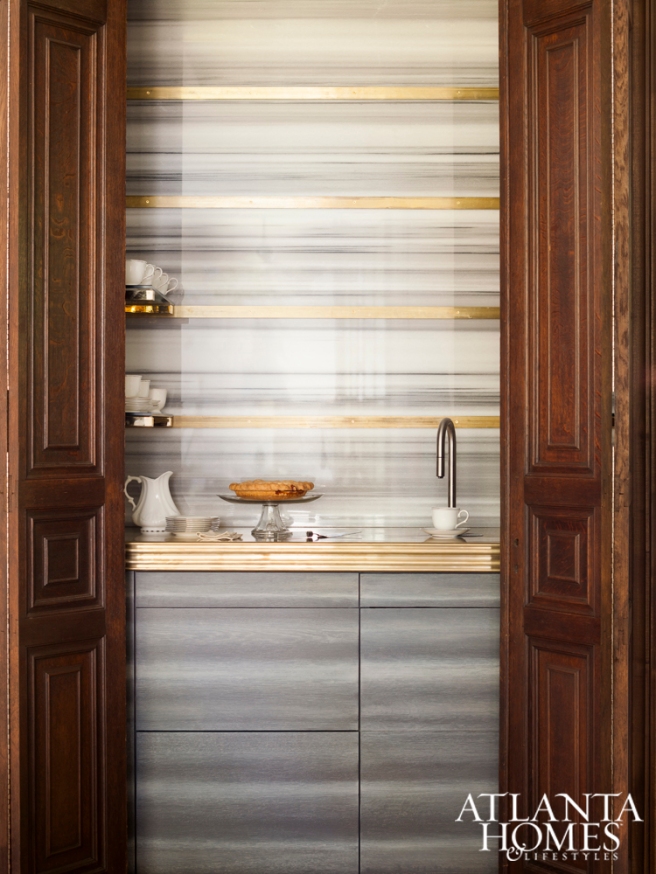
Here is the master suite. The barrel vaulted ceiling is just incredible. The wood on it really warms it up. The french doors look out to the back yard. If you look closely, you can see one of the two little houses in the back yard that house a shed and a bathroom. I love how serene this room is – Sherry did a beautiful job of carrying the neutrals and soft blue throughout the house. Wouldn’t you love this retreat?
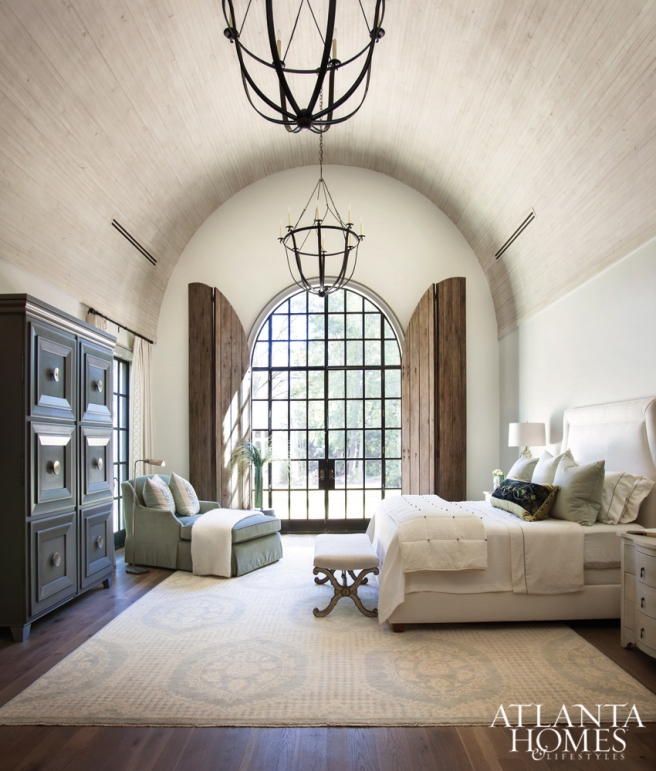
Here is the back yard. The two little buildings are to the right.

Here is the master bath. The window behind the tub looks into the shower. The window behind the shower looks onto the back yard and has NO window treatments. My mom and I were crammed into the shower with a bunch of older ladies examining the window trying to find out if there was some fancy way they get privacy. Like maybe there is a screen that comes down between the panes of glass. I thought maybe it is one of those windows that has some gas that comes out between the panes to create privacy. We couldn’t find anything. I asked the docent about it and she said there is no window treatment. Hmmm….hopefully their neighbors don’t have a direct view!!!

This was just a spectacular home – everything was truly amazing. I feel so fortunate that I was able to see it in person – there are so many details that you see in real life that you may not see in photos. My favorite thing about this house (obviously!) is the details – the brass trim, the trim on the pillows, the tile. What do you like best about this house?

Thanks for sharing! this home is stunning! love the courtyard and that outdoor fireplace!
LikeLike
Oh my gosh – this house was my absolute favorite of all the houses on the tour of homes. Just gorgeous!!!! What I liked about it is that even though it is very high end design, it felt very comfortable. Sherry Hart did an excellent job with the design!
LikeLike